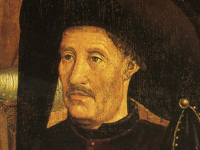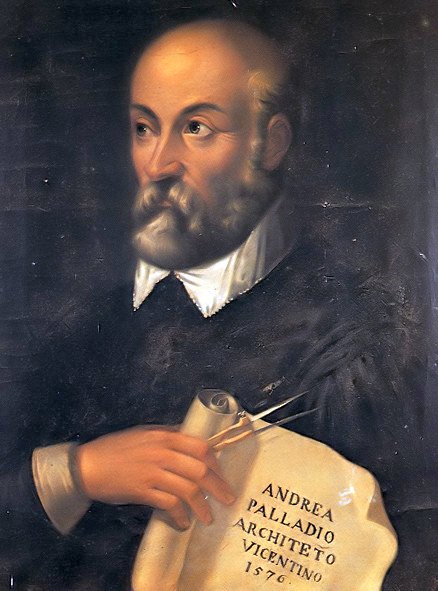
Andrea Palladio (1508 – 1580)
On November 30, 1508, Italian Renaissance architect Andrea Palladio was born. Influenced by Roman and Greek architecture, primarily Vitruvius, Palladio is widely considered to be one of the most influential individuals in the history of architecture.
“Beauty will result from the form and correspondence of the whole, with respect to the several parts, of the parts with regard to each other, and of these again to the whole; that the structure may appear an entire and complete body, wherein each member agrees with the other, and all necessary to compose what you intend to form.”
– Andrea Palladio, The Four Books of Architecture (1570)
Andrea Palladio – Youth and Education
Palladio was born in Padua, the son of the miller Pietro, called: della Gondola. Supported by his godfather, the sculptor Vincenzo Grandi, he received training as a sculptor and stonemason, first in the workshop of Bartholomeo Cavazza. He fled to Vicenza, but was forced to return due to a breach of contract. A year later, the young stonemason was able to join the masons and stonemasons’ guild in Vicenza. There he worked for fourteen years as an apprentice and assistant to the stone sculptors Giovanni and Girolamo, called da Pedemuro, who created most of the monuments and decorative sculptures in Vicenza. In 1536 he met the poet and philosopher Gian Giorgio Trissino, thirty years his senior, who recognized his talent and encouraged him. Palladio also owes Trissino the name by which he became famous, which alludes to the Greek goddess of wisdom Pallas Athena and is mentioned as the angel Palladio in a poem by Trissino. The encounter with Trissino was extremely momentous for Palladio’s career as an architect. Trissino encouraged him to study mathematics, music, the Latin classics and especially the work of Vitruvius. In 1541 he financed Palladio’s first trip to Rome, where he studied the Roman buildings intensively and recorded them in drawings. The result of this and two further trips are the two books on ancient and Christian architecture in Rome, which Palladio published in 1554.
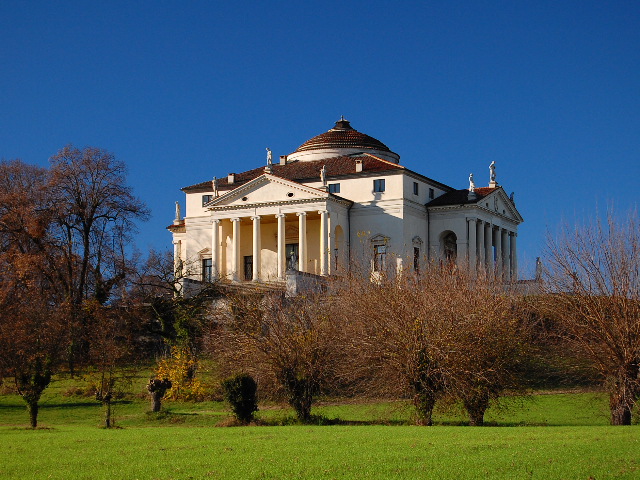
Andrea Palladio, Villa La Rotonda in Vicenza, photo by Marco Bagarella – Own work, CC BY-SA 3.0
Palazzo della Ragione
Around 1540 Palladio had begun working as a master builder in Vicenza. Some of his first villa buildings around the city date from this period. He won the first competition as an architect in 1549 with his plan for the transformation of the medieval Palazzo della Ragione. He was commissioned for this town hall in Vicenza, for which Serlio, Sanmicheli and Giulio Romano had already submitted plans before him. Palladio varied the architectural motif of the Serliana, developed by Serlio, in the layout of the first two floors of the hall also known as the Basilica palladiana. The architectural concept of the “Palladio motif” is derived from this building. Palladio doubles the columned position of the arcades, so that the round arch becomes a narrow barrel vault. In addition, he opens the spandrels of the arch through round windows. The elegant and harmonious building made Palladio famous in one fell swoop. Orders for palaces in Vicenza and for rural villas followed.
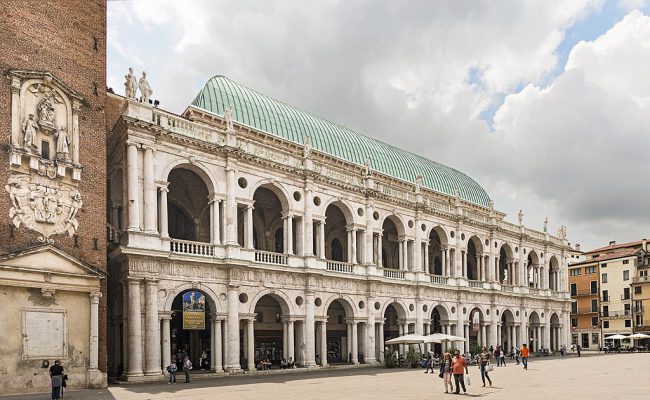
Andrea Palladio, Palazzo della Ragione (Basilica palladiana) in Vicenza
Venice – Failed Projects and Churches
From 1550 Palladio was also active in Venice. One of the themes that moved the Serenissima during this period was the structural renewal and beautification of the city after the successfully fended off attack of the League of Cambrai. The climate for an innovative and renowned architect, such as Palladio, was therefore to be favorable. However, the “traditionalists” prevailed in the city’s major representative building projects, and Palladio did not succeed in imposing his “revolutionary” ideas. Two examples of failed projects are the Rialto Bridge and the Doge’s Palace. In 1559 he was entrusted by the Patriarch of Venice with the construction of a new façade of San Pietro di Castello, Palladio’s first practical involvement with sacred architecture ever. In 1564 he was commissioned to rebuild the church of San Giorgio Maggiore on the island of San Giorgio di Castello and finally in 1576 he was commissioned by the Signoria to build the votive church Il Redentore on the island of Giudecca. These two churches, which Palladio also conceived for their common urbanistic impact in relation to the Doge’s Palace and the Piazza, the heart of the Republic, still contribute significantly to the image of Venice around the Bacino.
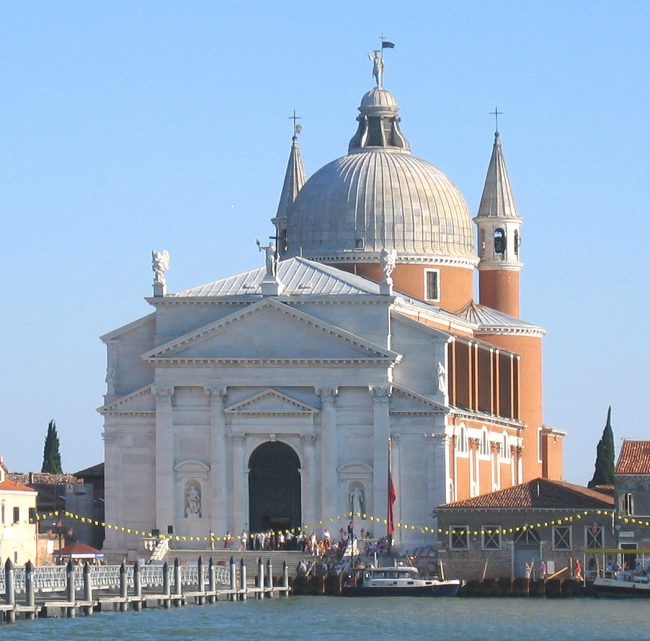
Andrea Palladio, Il Renentore in Venice
Venice Terraferma
He was more successful with the numerous villas on the Terraferma for various patrician families, including the famous Rotonda near Vicenza and the Malcontenta on the Brenta. In these projects, however, he not only developed the architecture, he was also involved in the interior decoration, as in the case of the famous Villa Barbaro, painted by Paolo Veronese around 1560/1561, which opens up the interiors to imaginatively executed landscapes with the help of illusionist landscape painting. In the vaults, on the other hand, the viewer sees allegorical and mythological scenes of country and villa life. Among Palladio’s buildings, Guido Beltramini counts over eighty major projects, “including at least sixteen city palaces, thirty country mansions, four public buildings, five bridges, fifteen church buildings, three theaters and nine other objects such as portals, funerary monuments and triumphal celebrations”.[1]
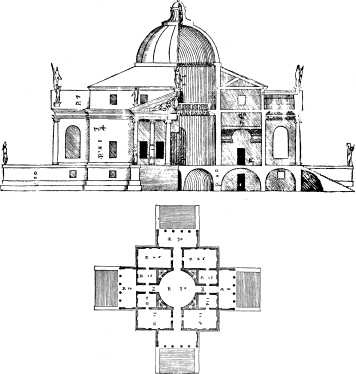
Palladio’s plan of Villa La Rotonda in I quattro libri dell’architettura, 1570
La Rotonda
In 1565 a priest, Paolo Almerico, on his retirement from the Vatican (as referendario apostolico of Pope Pius IV and afterwards Pius V), decided to return to his home town of Vicenza in the Venetian countryside and build a country house. This house, later known as ‘La Rotonda‘, was to be one of Palladio’s best-known legacies to the architectural world. Villa Capra may have inspired a thousand subsequent buildings, but the villa was itself inspired by the Pantheon in Rome.
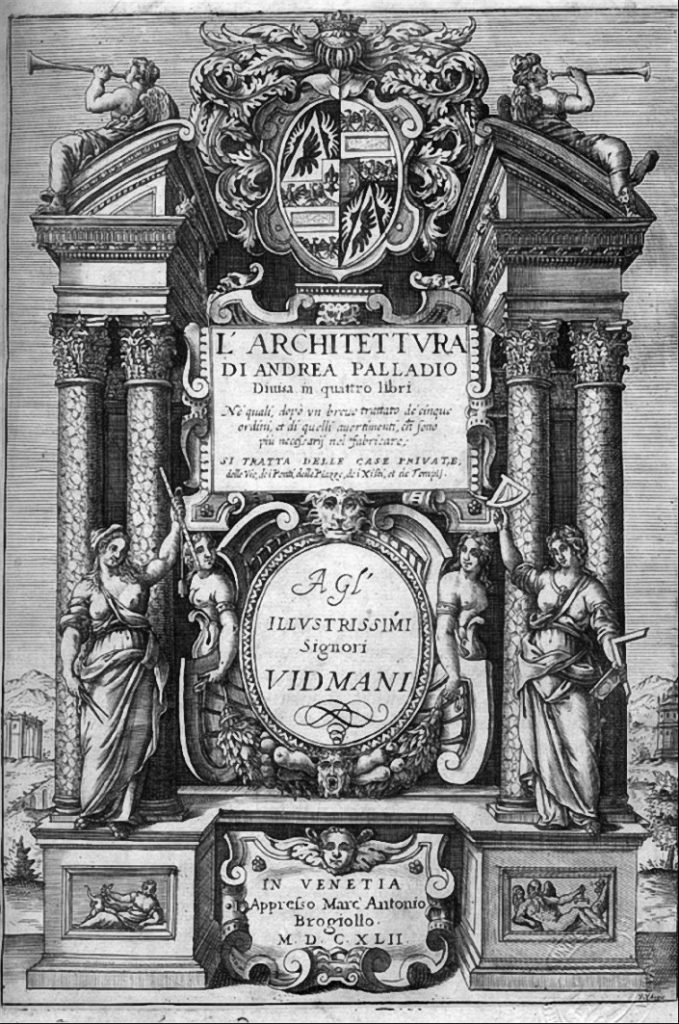
The front page of I quattro libri dell’architettura (The Four Books of Architecture) (1642 edition)
The Theory of Architecture
In 1554 Palladio published Antichità di Roma, a guide to the ancient buildings of Rome, and in 1570 he published I Quattro libri dell’architettura, a work he illustrated himself, with his own designs and numerous illustrations of ancient architecture. The Quattro libri made Palladio, along with Leon Battista Alberti, the most influential architectural theorist of the early modern period. After their translation into English by the architect Giacomo Leoni in 1715, Palladio’s work influenced above all the Protestant and Anglican architecture of Northern Europe (Palladianism). In this context, the (neo-)Palladian style is often referred to. As the “Aristotle of architecture“, he is less captivating through his capricious individual works than through the fact that he has found a classical, clear and easily comprehensible formal language in numerous buildings. As a revival of antiquity, the Renaissance reached its final point in Palladio’s classicism. The easily comprehensible formal language also had its influence on the later so-called revolutionary architecture. In his later works Palladio overcame the strict classicism in the sense of early baroque.
Re-Reading Palladio – Part 1 [9]
References and Further Reading:
- [1] Guido Beltramini: Palladio, Andrea. In: Raffaele Romanelli (Hrsg.): Dizionario Biografico degli Italiani (DBI). Band 80: Ottone I–Pansa. Istituto della Enciclopedia Italiana, Rom 2014.
- [2] Andrea Palladio, Quattro libri dell’architettura Rare Book and Special Collections Division at Library of Congress
- [3] Palladio, Andrea (1965) [1570]. The Four Books of Architecture. intro. by Adolf K. Placzek. New York: Dover Publications.
- [4] A School of Architecture, Re-Reading Palladio, via youtube
- [5] Palladio Centre and Museum in Vicenza, Italy
- [6] Andrea Palladio: His Life and Legacy, at the Royal Academy, review, The Telegraph, 2 February 2009
- [7] Andrea Palladio at Wikidata
- [8] Official Website of the 500 Years Exhibition in Vicenza – Italy (2008)
- [9] Re-Reading Palladio – Part 1, Brett Steele – Welcome Marina Lathouri – Introduction Lionel March – ‘Remarks on Quattro Libri II’ Pier Vittorio Aureli – ‘The Geopolitics of the Ideal Villa: Palladio and the project of an anti-ideal city’, AA School of Architecture @ youtube
- [10] Map with buildings designed by Andrea Palladio, via Wikidata and DBpedia




